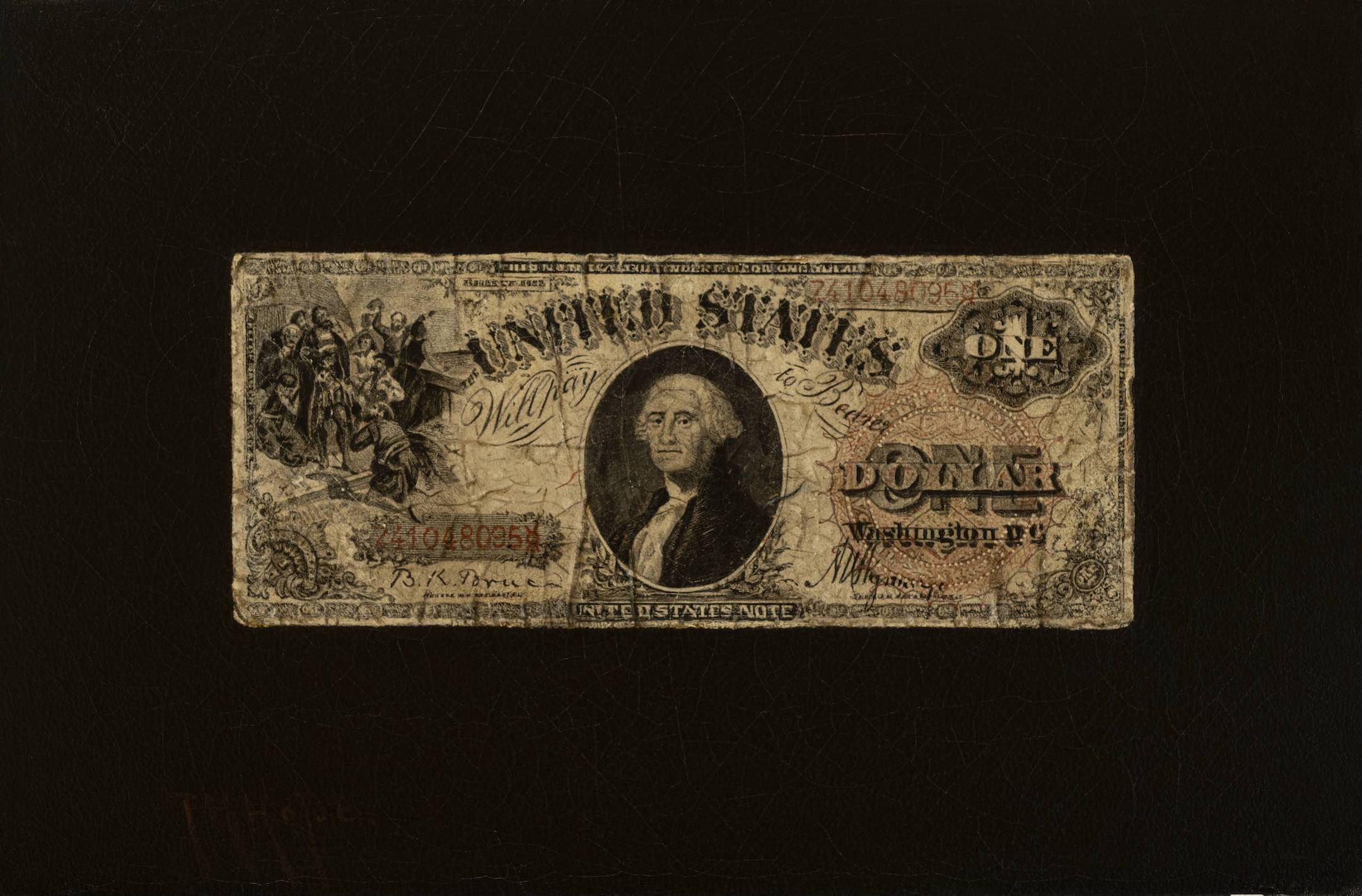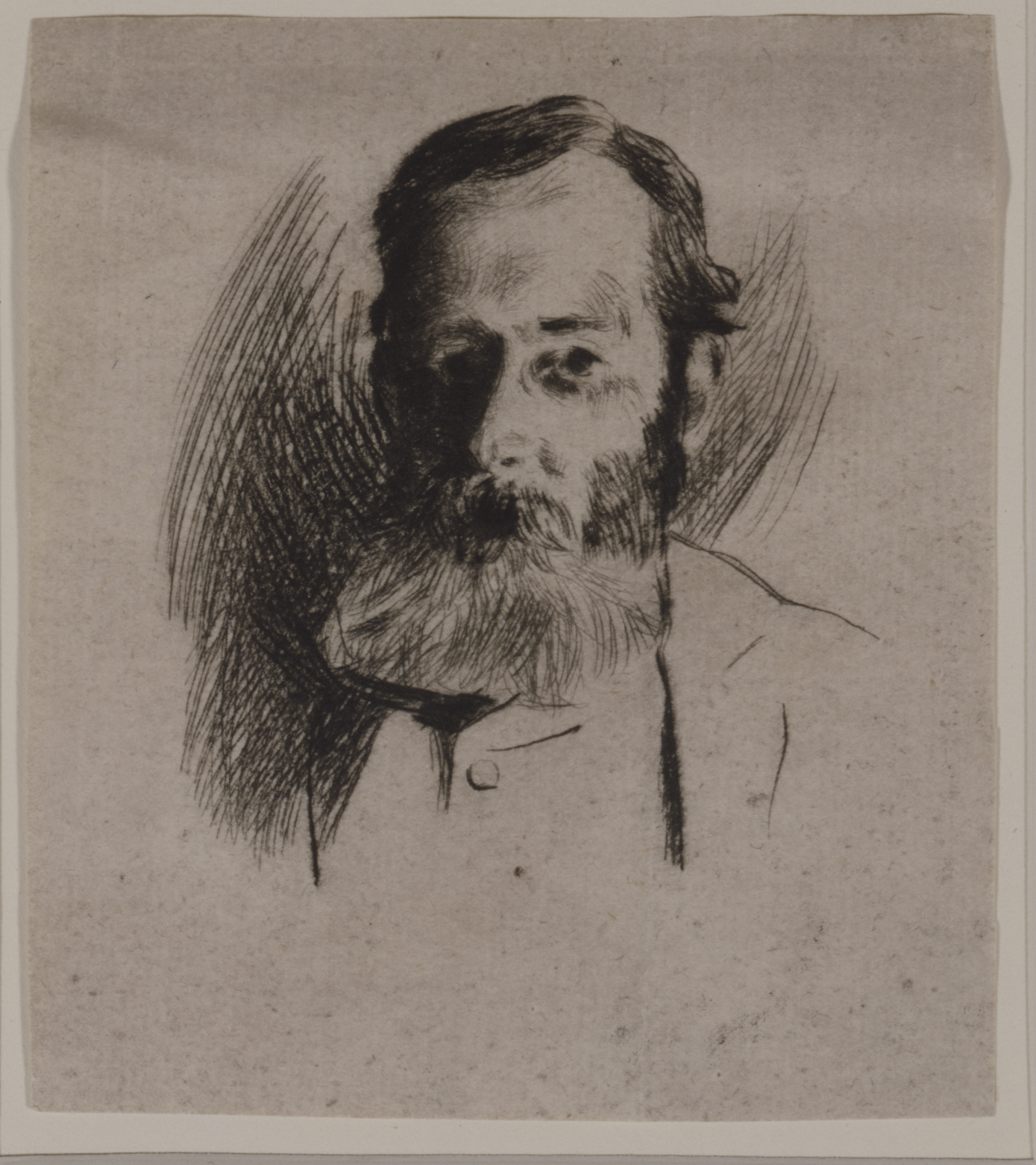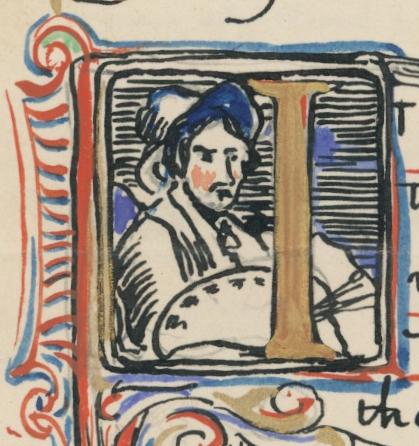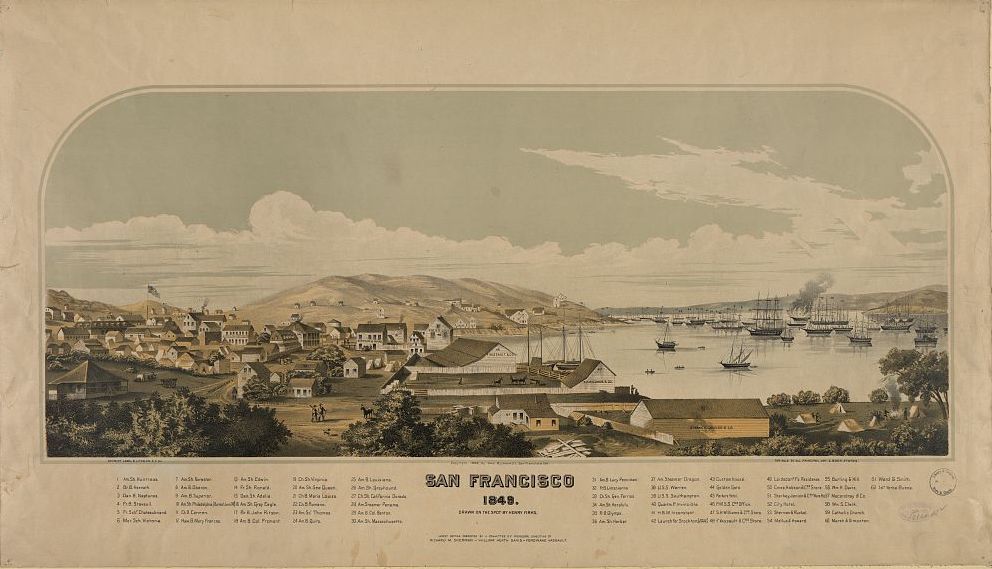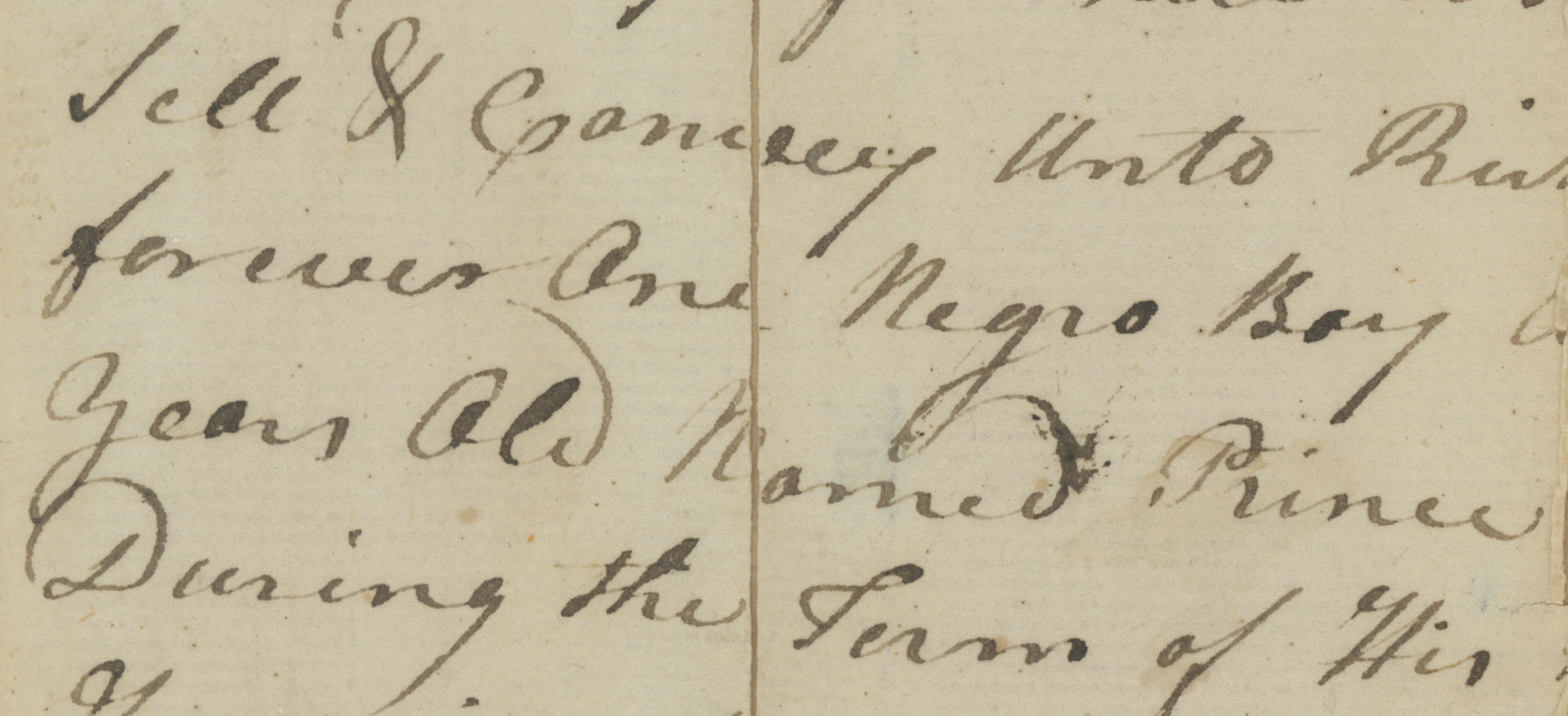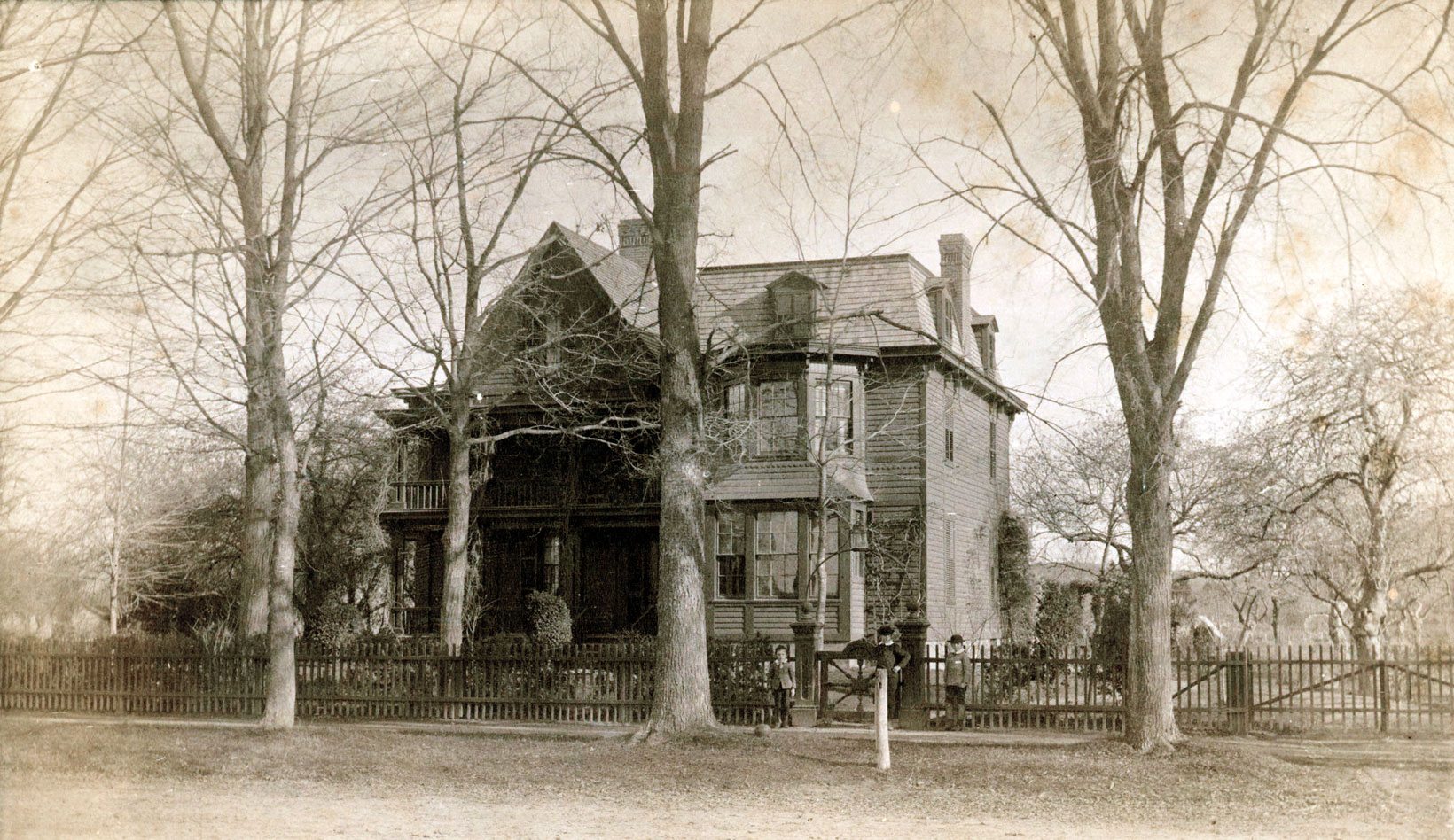
Carolyn Wakeman
Featured Photo: Joseph Perkins house, ca. 1890, showing apple trees behind. LHSA
The stately Victorian home of General Joseph Griswold Perkins (1837-1913), long a landmark on Lyme Street, has disappeared. So has the vine-draped dwelling of Judge Henry Matson Waite (1787-1869) that once stood on the same site, just north of today’s Cooley Gallery. Old photographs tell a story of changing times and tastes. When historian Martha J. Lamb (1829-1893) visited scenic Old Lyme, newly popular as a tourist destination in 1874, she described the Waite house first in her architectural tour of the main street. “One of the first houses which attract attention,” she wrote, “is a cottage-built, vine-clad, flower-surrounded dwelling, with a body-guard of aged apple-trees where the present Chief Justice of the United States. . .was reared into manhood.”[1]
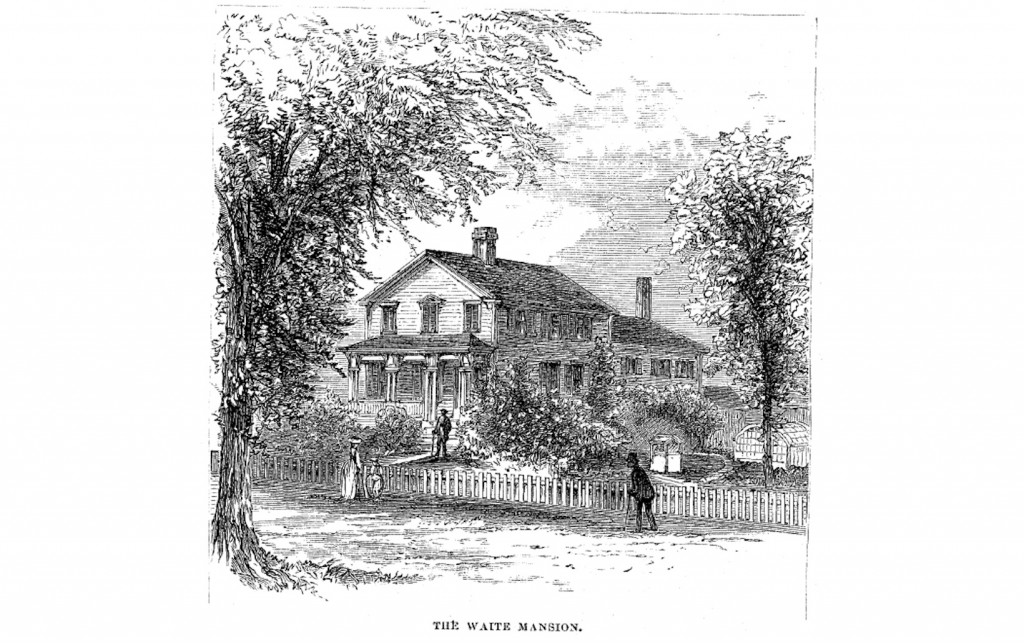
Attributed to Charles Parsons, The Waite Mansion. Harper’s New Monthly Magazine, February 1876. LHSA
Morrison Remick Waite (1816-1888), chosen as Chief Justice by President Ulysses S. Grant earlier that year, was a boy of ten when his father built a house along the “highway” through Lyme on land purchased in 1826 from his brother-in-law Capt. Daniel Chadwick. By the time Mrs. Lamb labeled it a “mansion,” the original Waite residence had been considerably enlarged and improved. The drawing that accompanies her article in Harper’s Magazine shows a rear ell, a greenhouse beside the back garden, a white picket fence, and a profusion of vines and flowers.[2]
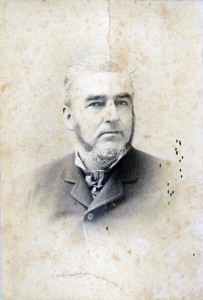
Morrison R. Waite, ca.1880. LHSA
By then Louisa Mather Griswold (1843-1925) had purchased the Waite homestead following her marriage to Joseph Perkins in 1869. The daughter of shipping magnate Richard Sill Griswold (1809-1847), she grew up a few doors away in the elegant residence later called “Boxwood.” The eligible Louisa had several suitors when Perkins, a young lawyer from a prominent New London family, returned in 1868 from distinguished service in the Civil War. His frequent visits drew attention in the village. Neighbor Phoebe Griffin Noyes (1797-1875) observed that Louisa had been “down at Black Hall park & walking around with Gen. Joe” and that “everyone thinks she is going to have him,” as she wouldn’t “carry on such a great flirtation for nothing.”[3]
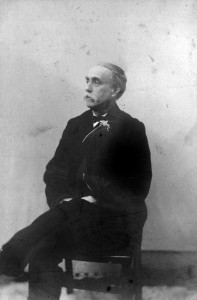
Joseph G. Perkins, ca. 1890. LHSA
The Waite-Perkins home changed dramatically in the mid-1880s when architect H. C. Lindsay of New Haven transformed the “cottage-built” dwelling into “an effective modern house.”[4] Extensive renovations created a fashionable Victorian revival mansion with mansard roof, porches, bays, gables, and an ornamental gate. For nearly half a century the refurbished Perkins residence remained a distinctive presence on “The Street.”
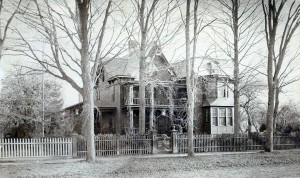
Joseph Perkins house, ca. 1890. LHSA
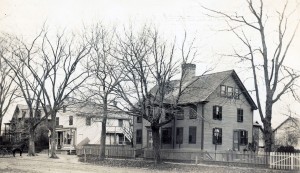
Joseph Perkins house, showing James A. Rowland’s store and Charles R. Waite house, ca. 1890. Courtesy Werneth Noyes Collection.
Victorian ornamentation was no longer fashionable when Ethel Williamson Ely (1881-1941) purchased the property from the Perkins’ heirs in 1930 at the start of the Great Depression. When she renovated her residence three years later, she had the Victorian additions and embellishments stripped away, the original Waite house moved back from the street, and the remaining structure turned to allow a more secluded north-facing front entrance.
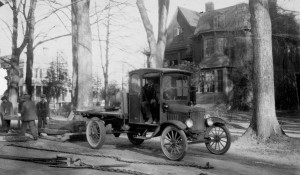
Perkins house before remodeling, showing Capt. Daniel Chadwick house next door, 1933. Courtesy Werneth Noyes Collection.
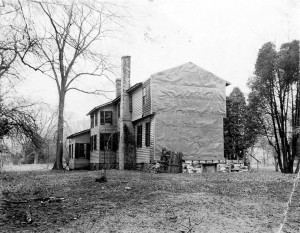
Perkins house with Victorian additions removed, 1933. Courtesy Werneth Noyes Collection
In keeping with the Colonial Revival style prevailing in the village, Mrs. Ely added an extended saltbox roof and painted her remodeled residence white. The house that stands today on the site bears no resemblance to either of its illustrious predecessors.[5]
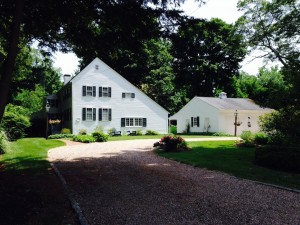
Waite-Perkins house today. Photo Carolyn Wakeman
Other Lyme Street homes had changed as the centuries passed. Louisa Perkins’ brother Richard S. Griswold, Jr., (1845-1904) added a third story and side ell to their father’s mansion when his wife opened the Boxwood School for Girls in 1892. Stephen J. Lord (1797-1851) added side wings to Benjamin Marvin’s (1743-1823) house in 1841 as his mercantile business prospered and his family grew. But the only other residence that disappeared completely was the home of Phoebe Griffin Noyes. Built originally as a parsonage for Rev. Jonathan Parsons (1705-1776) ca. 1745, it served next as an inn that welcomed stagecoach passengers. In 1837 it became Mrs. Noyes’ family residence with a new front addition that allowed her to use the original tavern ballroom as a classroom for her home school. Half a century later her son-in-law Charles H. Ludington (1825-1910) removed the gabled front section, donated it for use as the town’s first high school, demolished the aging ballroom, and hired New York architect Ernest Greene to design a gracious Colonial Revival estate for his family. In 1874 Mrs. Lamb had described the “large, square, old-fashioned house” where Phoebe Griffin Noyes conducted her private school, but the residence that stands today just south of the Congregational Church, like the renovated Waite-Perkins home nearby, offers no hint of its architectural evolution.
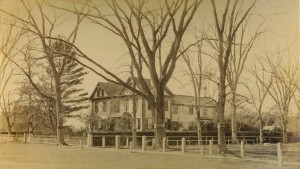
Noyes-Ludington house, ca. 1890. LHSA
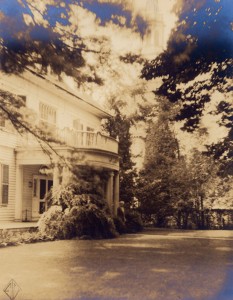
Edna Tyler, Katharine Ludington house, ca. 1925. LHSA
[1] See Martha J. Lamb, “Lyme: A Chapter of American Genealogy,” in Harper’s New Monthly Magazine, Vol. LII (February 1876), p. 314.
[2] Lyme Land Records, 2:313. See “Portrait Gallery of Former Connecticut Chief Justices” http://www.jud.ct.gov/external/kids/cj/waite.htm The Connecticut State Librarian’s report on historic houses (1922) dates the Henry M. Waite house in 1826. http://books.google.com/books?id=9bQYAQAAIAAJ&pg=PA78-IA4&lpg=PA78 IA4&dq=Henry+M.+Waite+house+Old+Lyme&source=bl&ots=4TPjwT8Ga-&sig=cgHryHP-32t_ctkacJPxWegimrY&hl=en&sa=X&ei=WEq1U72mB8OmyAT9sIGQDg&ved=0CDUQ6AEwBQ#v=onepage&q=Henry%20M.%20Waite%20house%20Old%20Lyme&f=false The 1820 date assigned to the house is not supported by the census record that year, which lists Henry M. Wait with Stephen L. Peck and Seth Miner who lived on Ferry Road, not with Richard McCurdy, James Mather, Amos Maxon, and Phebe Lord who lived on Lyme Street. The 1830 census, however, includes Henry M. Waite with Lyme Street residents Chester Colton, Jonathan Tinker, Daniel Chadwick, and Phebe Lord.
[3] Old Lyme Land Records (OLLR), 2:192; Phoebe Griffin Noyes to Charles Phelps Noyes, July 15, 1868. LHSA.
[4] The Deep River New Era, no date, courtesy Carolyn Wakeman. Henry C. Lindsay (1845-1902) became a noted architect in Zanesville, Ohio.
[5] OLLR, 24:105. See also notations in historian Susan Hollingsworth Ely’s photograph album, courtesy Werneth Noyes Collection. For the town’s Colonial Revival style in the 1920s, see Carolyn Wakeman, The Charm of the Place: Old Lyme in the 1920s (Old Lyme Historical Society, 2011).

